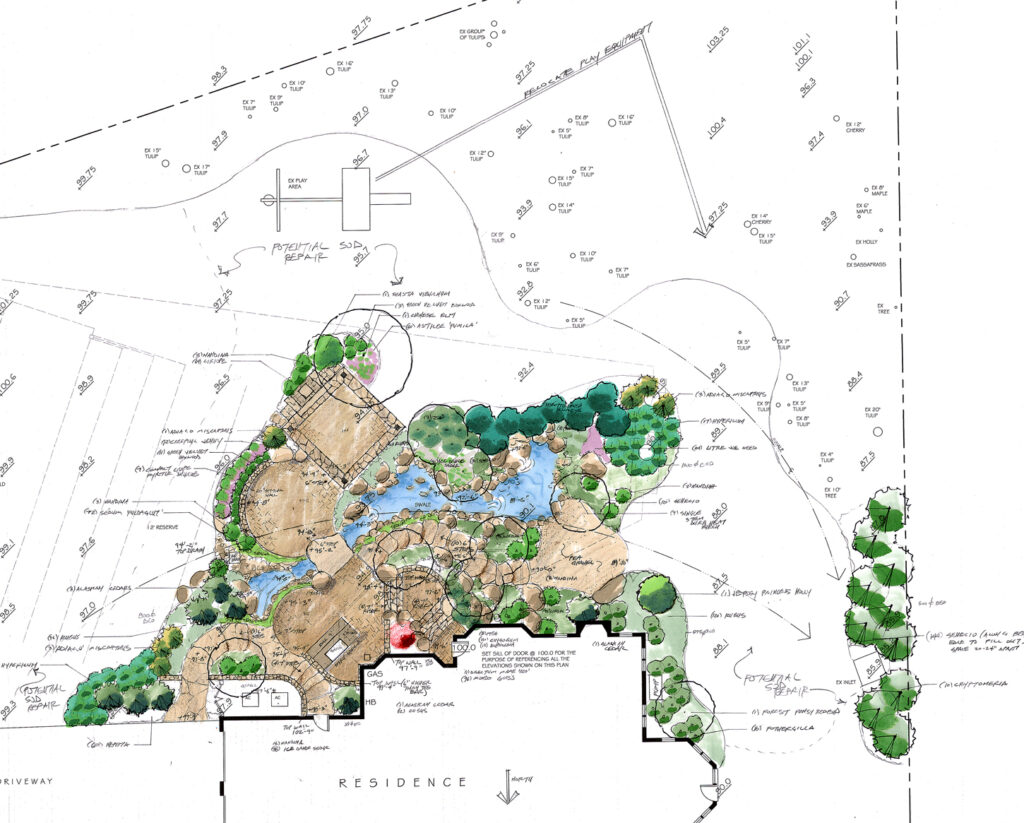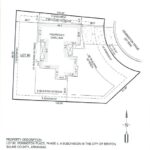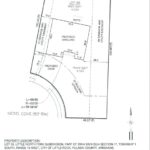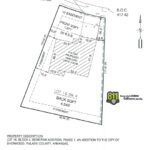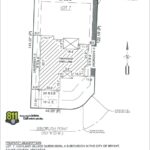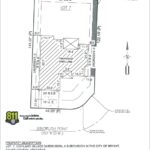Hope Consulting has prepared numerous Plot Plans. There are many reasons why a person may need a these types of Plans prepared, such as for a new house, proposed addition to an existing dwelling, or for a demolition and new construction. Plot or Site Plans are often required by the city or town as a step in the permitting process, especially in situations where the setback limits are close to the proposed structure. A Plot Plan is similar to a Boundary Survey; however, a Plot Plan is a more simple representation without any visit to the property. The site/lot is drawn as it is platted with the future planned structures drawn on the platted site.
A Plot Plan often 8½” x 14” in size. Often times a client will request one of these types of Plans when selling a portion of their property, and they just want a visual representation of how the property is configured or when they are planning new construction on a subdivision lot. A Plot Plan is many time followed by House Corner Staking. A Plot Plan is usually not recorded.
