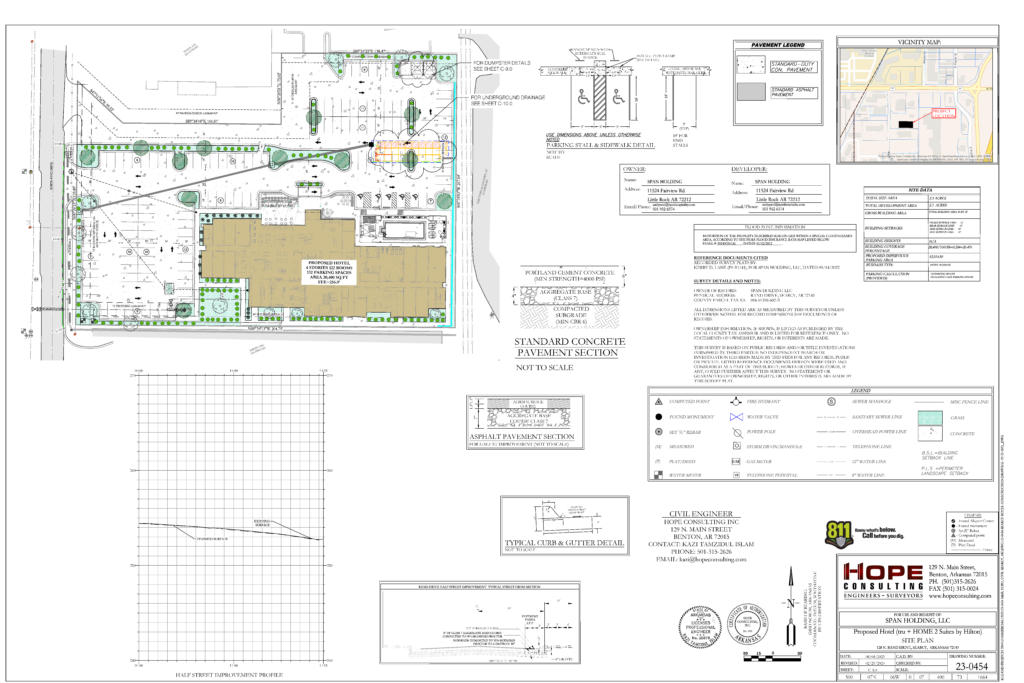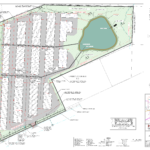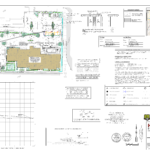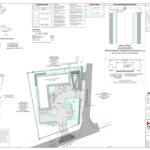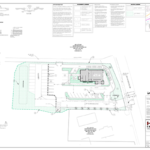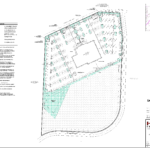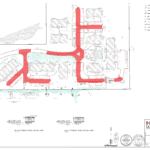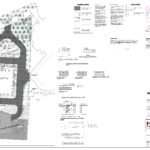Once the client selects a Feasibility Layout, it is typically a good idea to informally present the desired layout to the local zoning and regulatory commissions or agencies. These informal meetings typically provide the client with initial feedback on the project. The feedback from these informal meetings can then be used to develop final design plans that address the initial concerns prior to formal submission. Once the client gives the formal go ahead, our engineering staff works to develop final design plans from the preliminary Feasibility Layout.
During this phase, the more detailed aspects of the project are addressed. Site grading is provided through the use of spot grades and contour lines. A cuts and fill analysis will typically be included during the development of site grading to minimize the need for removing excess soil material from a site or require additional fill material to be trucked onto a site. Detailed information regarding the proposed drainage system, sewer or septic system, water supply system, and other site utilities is also provided. A detailed stormwater management system which attenuates any potential impact to peak runoff flow rates and stormwater quality is analyzed and designed. Sedimentation and Erosion Control measures and construction sequences are designed and developed to minimize any effect the development may have on wetlands and watercourses during construction. Depending on the types of vehicles that will use a site, a traffic circulation plan will be developed that shows how cars, garbage trucks, box trucks, tractor trailers, emergency vehicles, and any other type of vehicle would be able to maneuver the site. During the design phase, it is also necessary to ensure that all site driveways have appropriate intersection and stopping sight distance. Details regarding construction materials and methods are also specified at this time.
Once the final design plans are developed, they are then submitted with the appropriate application and presented to the local commissions and agencies having jurisdiction over the project for approvals. The project will then be submitted to obtain local planning and/or zoning approval. Following all local approvals, the project would then need to be submitted for any other state and federal permits that would apply to the project. During the local, state, and federal permitting process, the reviewing agencies may offer comments or express concerns over issues relating to the site development plan. Depending on the comments, the design engineer may need to revise the plans to address any concerns that are raised. This iterative process, which involves some back and forth, typically results in a project approval and a development where all parties concerned are comfortable.
